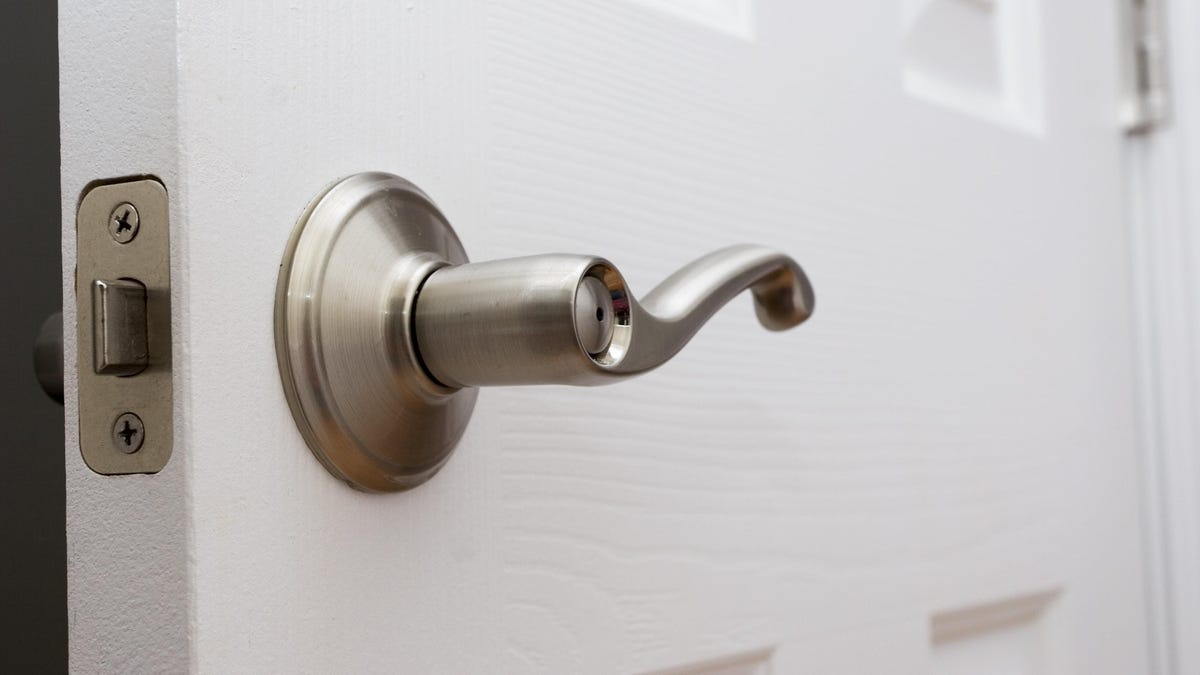Make This Renovation Before Retirement If You Plan to Stay in Your Home

Aging is something we all have to deal with—financially, spiritually, and physically. This last part means assessing your life situation. While many people plan to move to a new home, move to an older neighborhood, or stay with family, some choose to stay in their current home after they retire—a choice known as “aging in place.”
Aging in place has many benefits . First, you can stay connected to the community in which you have put down roots by maintaining friendships and activities that have been meaningful to you. You can cultivate a sense of independence while saving money, as aged care or housing for the elderly isn’t cheap—costs vary widely depending on where you live, but they can be as high as $8,000 a month (or more). Staying in the home you paid for can make the most financial sense.
But if you’re planning on aging in place, you should start planning some changes to your home now. No matter how healthy you are today, old age brings with it ever-increasing chances that you will experience difficulties in daily activities, and it’s time to renovate your age home to mitigate these problems before you even experience them. Good news? Not all of the changes you need to consider are expensive or difficult. Here are a few that you should consider.
Adjust doors
If you’re approaching retirement age and taking good care of yourself, you don’t have to worry about getting around the house you’ve lived in for years. But mobility issues are one of the most common problems for people over 65, and if you’re planning on aging in place, you should take the following steps to do so comfortably:
- Eliminate handles. If your home has door handles that need to be twisted, replace them with handles that use up and down motion. Turning the knob can become difficult if you develop arthritis or other disorders as you age.
- Expand doors. Chances are you’ll need a wheelchair to get around at some point in your retirement, so plan ahead: doors in your home should be at least 32 inches wide (36 would be better) and provide adequate “maneuvering room.” depending on whether they fold inward or outward.
- Remove outer sills. If you need to enter your home in a wheelchair, even a short threshold can be a real problem. It’s best to remove it so you have easy access.
Make sure you can live on the same level
If the home you plan to stay in has multiple levels, you should consider a potential future where stairs could be a problem. You can install an elevator ( average cost: $30,000 ) if you have the space, but a less dramatic option is to make sure you can exclusively live on the main level of the house if you need to. This includes creating a master bedroom with an attached bathroom, as well as installing a laundry room on the same level.
Prepare your bathrooms
Bathrooms can be a real problem for older people – slippery traps with hard surfaces and sharp edges. Combine this with reduced mobility and you have a recipe for disaster. If you’re going to age in your home, consider the following changes to your bathrooms :
- Go to shower. A roll-in shower with a wide entrance is ideal. This reduces the chance of falling when trying to climb into the bathtub or climb over the threshold, and also provides access even if you need a walker or wheelchair.
- Hand shower. The removable and height-adjustable shower head makes showering easier, even when you’re seated or have limited range of motion.
- Comfortable toilet. These higher toilets may be easier to use and more comfortable for people with joint or mobility problems.
- Lever or touchless mixers. As with doorknobs, the twisting motion that many standard faucets require can be difficult for older people with arthritis. It’s a good idea to replace them with a lever-style faucet or a touchless faucet that only requires a gesture to operate.
Rethink your kitchen
Aging in place is often associated with independence, which means you’ll want to cook for yourself. This means making a few changes to your kitchen so you can do it in comfort. You don’t have to completely demolish your existing kitchen, but there are a few changes you should consider:
- Open plan. If you have an island in the middle of your kitchen, you might want to ditch it. If you ever have mobility issues and need a wheelchair or walker, you’ll need space. If you must leave an island there, make sure there is at least 36 inches between the edge of your counters and the island.
- Lever or touchless mixers. As with the bathroom, consider getting rid of any “swivel” faucets to make them easier to use.
- Other adjustments. If you have mobility problems that require you to use a wheelchair, lower stances and other accommodations as recommended by the Americans with Disabilities Act can make living independently easier. However, this is a fairly large renovation that can make it difficult to use the kitchen if you are not currently experiencing mobility issues, so these are best left for the future. However, this should be considered if you have reason to suspect that you will need a wheelchair in the near future (due to an advanced disease, for example).